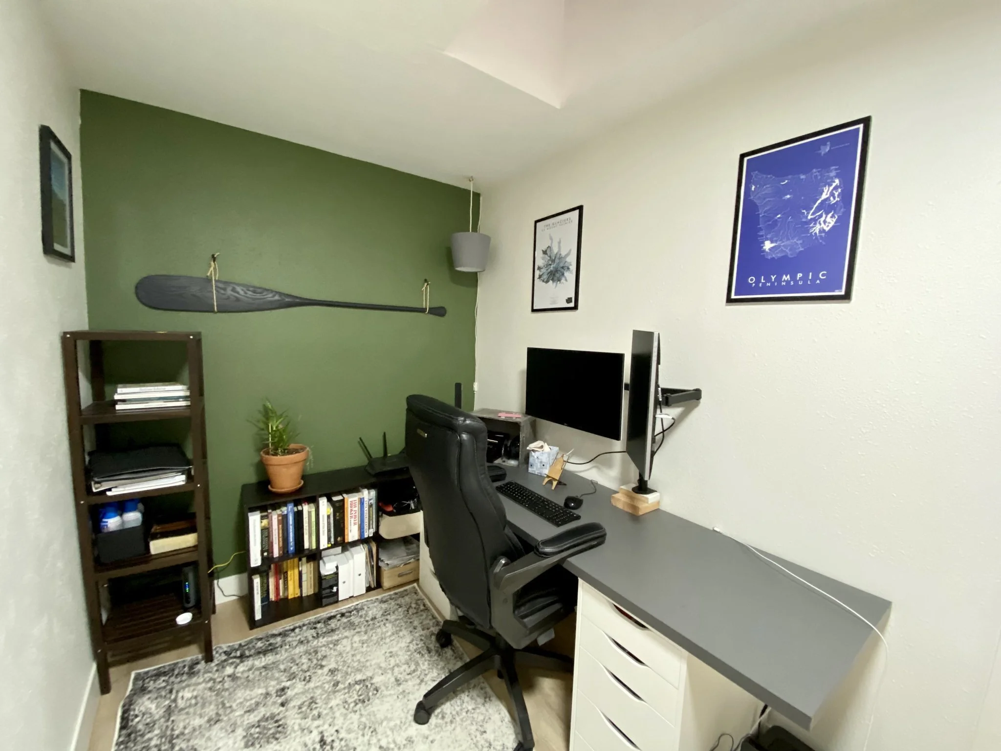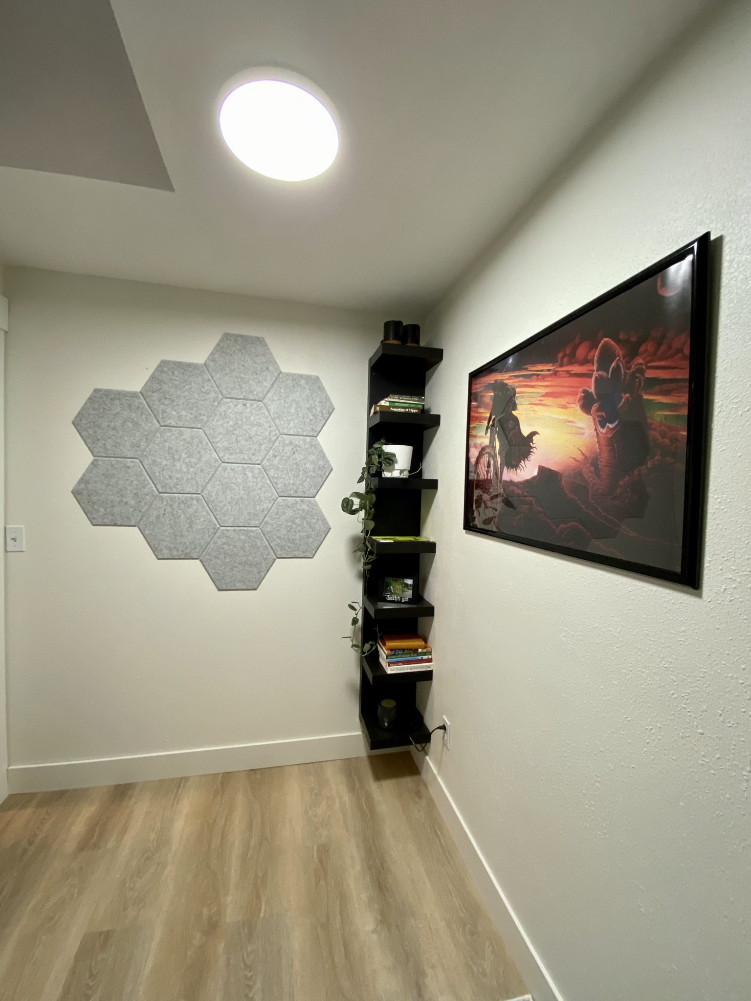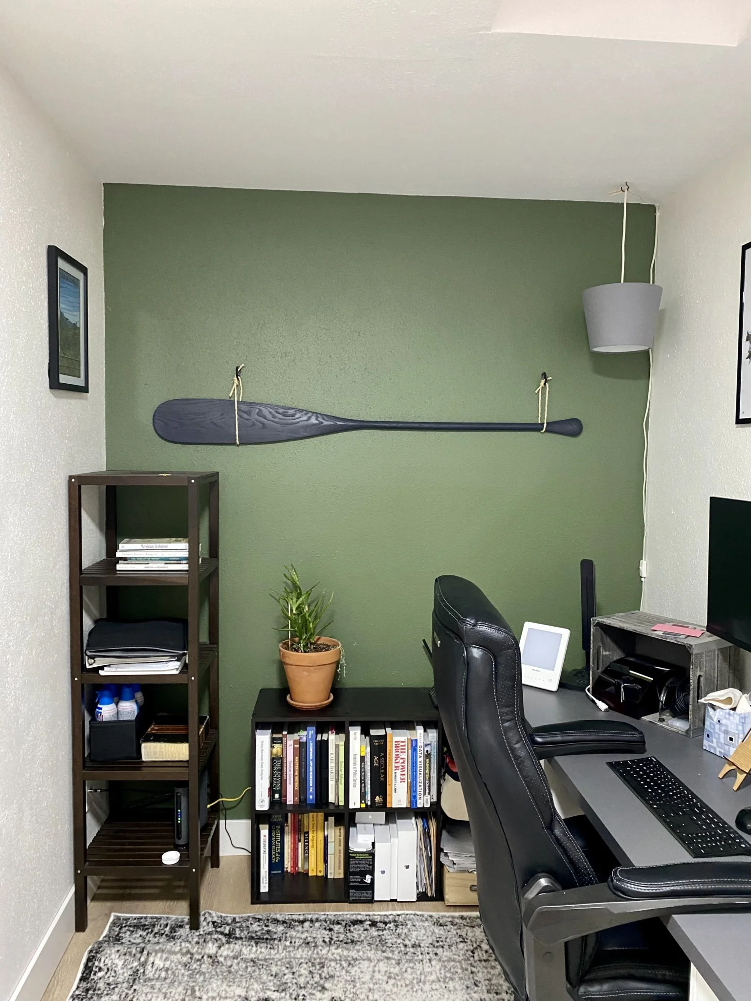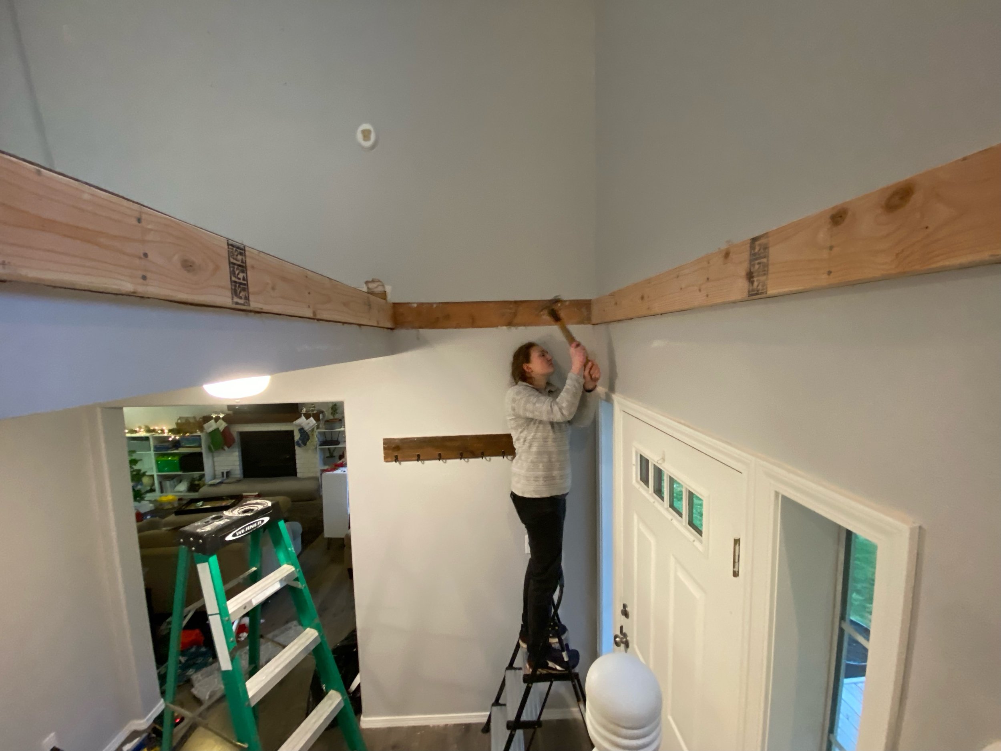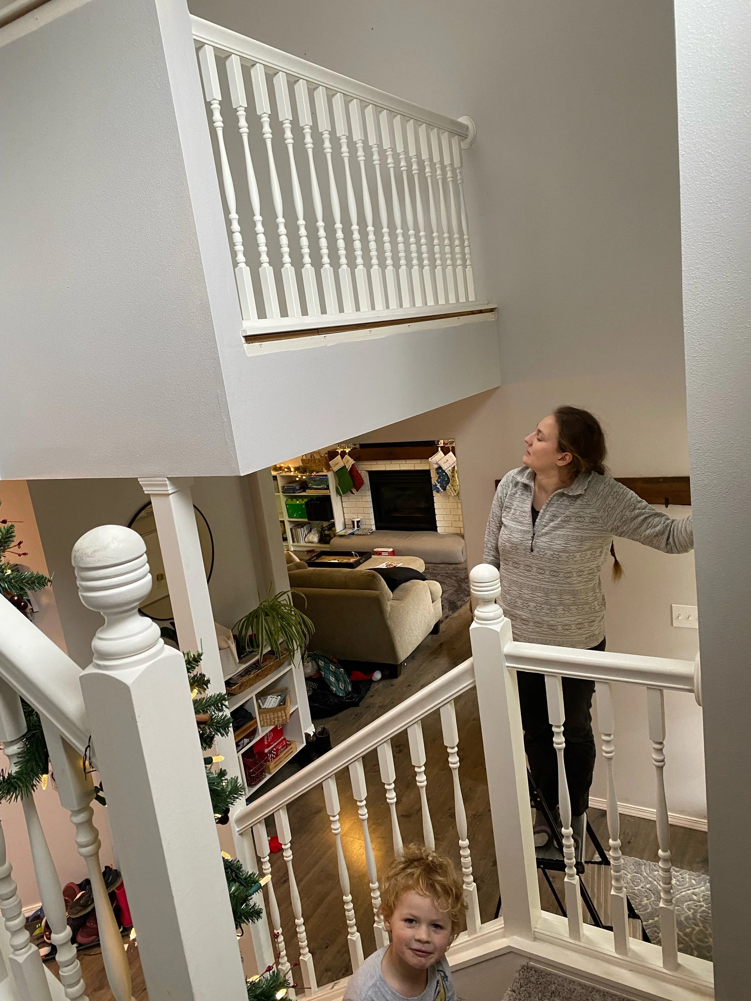Office Renovation
Since we bought our house in December, 2017, I had been trying to figure out what to do with this funky landing space. It was too small for a couch and we couldn’t mount much on the walls because of the half wall and the rail. Over the years I tried to make it a play area for the kids but it ended up being their drop zone and no playing ever happened. Then insert the pandemic and my husband did an entire year of work in our bedroom. He works for the legislature so days of him being in meetings from 7am-11pm straight was difficult for all of us. I am a very visual person so once this need was apparent in my mind, I could immediately see the potential this space had. Here are some pictures from the process of our transformation of this landing into an office.
Before, the railing has shelves in front of it to block the kids from both leaning on the railing and dropping things down to the front door. Shelves on the wall of our office supplies because we had no where else to store them. Not pictured is the kids’ drop zone.
First things first, I had to remove all the stuff, take out the carpet, staples, tack strips from the carpet (since we did not put carpet back in) and the baseboards.
First major part of demo was getting this half wall and railing gone. This part was so exciting for me! We had to pull off the drywall where you can see the 2x6 stud to see how we were going to attach the rest of the floor.
Then we hung the studs and attached them to the existing floor and then the wall and plywood on top. Thankfully during all of this the kids were at the grandparents so we could leave it like this for the night and not worry about the kids falling off onto the staircase or anything.
The new wall goes up! So much measuring in this stage, getting the door frame right, it all attached and stable. We built this wall in two sections and then screwed it all in.
Drywall sucks. Man this part was so satisfying because it immediately started looking like a real space but the amount of layers of tape and mud and sanding and texturing and the dust was rough. I still find random pockets of drywall dust that has floated.
Wide angle view of the office now. We got the desk from IKEA, found a used monitor wall mount(paid link), comfy chair and one of the monitors were both from Costco. We found the cool local mountain prints from Browsers bookstore in downtown Oly which we love. Another item we decided we needed for the chair not rolling backwards while being sat in was this rug(paid link).
Green feature wall, this is the first feature wall in our house and we were super excited about it! This oar is from my family cabin’s old boat which I sanded it and painted it the same color the door will be someday.
We put up some noise reduction panels(paid link) since on the other side of this wall is our son’s room. This corner also has an IKEA shelf, and a Dune/bicycle mashup photo my husband found online. This IKEA shelf was originally going to hang horizontally but it felt like it would take up a lot of visual space and we actually love it here. One of my favorite things about this space is the flooring which will eventually be in our entire house. It’s warm and soft and a nice neutral color. Another fun piece was this light(paid link). It changes colors and you can adjust the brightness all from your phone.
The final touches are still in progress as you can see here. We still haven’t painted the door, it will eventually be dark grey. We haven’t finished painting the ceiling but this is the start of switching our house to white walls with feature walls from all grey walls. This is the only solid wood door in our house, but since we knew we needed sound proofing from the kids and from my husband we went with the solid craftsman door.
As an Amazon Associate I earn from qualifying purchases


